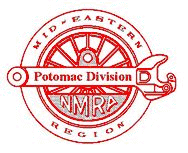Douglas Hess’ Ohio Central RR – East
Central Ohio July 20, 2019

by Lee Stoermer
The Potomac Division NMRA July 2019 open house event was hosted by Doug
Hess. Located in a 143 square foot, fully finished, climate controlled
lower level room in his home, Doug is working steadily on creating a
recent era, freelance version of the Ohio Central Railroad. He jokingly
commented that he had been ‘in the process’ of building for a while as
progress came in spurts. He added that the open house spurred him to
push on with a couple items to help show some extra progress. I have
heard that statement of the impending deadline as an added incentive
from many open house hosts!
Twenty three visitors took advantage of this time and were able to learn
of his design goals, current projects and future plans. Doug has space
constraints, as most of us building a layout do, which have caused him
to implement some unique construction techniques that can definitely be
used by others on their own home layouts. The layout is built on a
series of 30 inches wide units in an around-the-wall style, leaving a
wide-open central space.
The room is a comfortable, well lit area. Lighting is on two circuits,
one being the center ceiling mounted room lights and the other being the
around the room track lighting. Doug demonstrated the dramatic effect of
turning off the center ceiling lights and leaving the track lighting on.
It gave an excellent shadow box effect, drawing your attention in to the
layout operations area.
Doug says he may in the future add a narrow central peninsula coming in
from the rear wall that could add a specific industry operation. He
cautioned though that he did enjoy the openness of the central area as
an aid in construction and ease of movement operationally. This can be
noted in the photo showing Doug (on the right) and two visitors, easily
fitting into the space.
In looking forward and planning ahead, a pair of redundant turnout
operation push button panels are located on both corners of the room for
the operation of the staging yard turnouts. This will allow operation of
the staging yard from either side without having to walk around the
future peninsula. In the following photograph, the black background
material seen behind the rolling stock, hides the three-track staging
yard, while one of the two track control panels is visible.
Entry into the room is through a chest high duck under as the layout is
an around the room walls layout. While the lift out is not fixed in
place, it can be removed for open access into the room, it isn’t a lift
up or swing section as during operations it is secured in place. The
mounting method and electrical connection are due to be revised, Doug
states.
Doug’s layout is designed to support operations with three to four
operators, using a car card system and Digitrax DCC. He has a staging
yard that is semi hidden, in that while on the same level as his layout,
it is separated visually by a low relief back drop separation that will
consist of scenery and low relief structures. Multiple online switching
locations and the use of an active interchange track give great
operational potential.
Doug has a unique photo backdrop that is installed on his layout
already. He utilized a drone to take a series of photos from one
specific location nearby. A photo editing program was used to stitch
them together into one long panoramic view. He then had it printed and
using sheet styrene as backdrop base material, mounted the styrene
sheets to the wall, and then adding the photos. The effect is dramatic
and instantaneous.
A comment Doug made to me while we were discussing his layout ideas and
plans, was that he was a bit hesitant about having the open house event
at his layout. In asking why, he said wasn’t sure there was a lot for
others to see as his layout wasn’t fully sceniced, or even had a lot of
structures. I mentioned to him that personally, I enjoy seeing layouts
that are under construction as it gives you a better view of the
construction techniques that are utilized. Trying to see how benchwork,
wiring and such are in place on a completed layout is near to
impossible, without being a contortionist looking up underneath those
layers of plaster and scenic turf! I heard similar sentiments from
several of the visitors as they listened to Doug speak to each of them
about his building methods and materials used. One visitor in particular
that I spoke with said he had been stuck in trying to decide how to
build framework. Now, after seeing how Doug’s went together, he felt
better prepared and ready to press forward beyond the perpetual
‘planning and design phase’.
Something I noticed was that Doug was able to speak with every visitor
that came to his layout. He was able to spend some time with each one,
having a conversation and discussing not only his layout but also model
railroading in general. Not every layout owner has the time to be able
to spend like this with all of their guests during their open house,
which to me makes it that much more of a memorable event.
Pictures by Bill Mosteller and Lee
Stoermer







