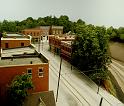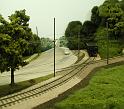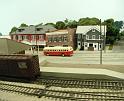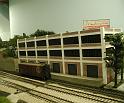Rich Steinmann's
Erie-Lackawanna Morris and Essex Division
Rich
Steinmann’s HO-scale Erie-Lackawanna Morris and Essex Division layout
models the Erie-Lackawanna Railroad in Northern New Jersey. While the
date modeled is May 1965, there is still plenty of rolling stock from
the pre-merger Erie and Lackawanna Railroads. The area modeled covers
the Morris and Essex and Boonton Lines from Morristown to Wharton. Key
towns modeled include Morristown, Morris Plains, Dover, and Wharton.
The Morristown scene will include a scratch-build model of the
Morristown Station. The scene covers the Green in Morristown with a
kit-bashed Vollmer church serving as a major focal point. Around the
Green are shops, including a scratch-built model of the M. Epstein
department store. A model of Bamberger’s will be added soon. In Morris
Plains, the scene centers on scratch-built models of the station and
freight house, together with the U.S. 202 underpass. Other
scratch-built models include Borough School, the U.S. Post Office, and
the Presbyterian Church.
Dover includes a yard and roundhouse, as well as a scratch-built model
of the station, and a kit-bashed freight house. Dover yard serves as
the center of operations as through freights drop off blocks of cars
which are then sent out on local freights to Wharton, Morristown, and
the Morris and Essex division. Dover is also the terminus for the MU
commuter trains from Hoboken and is a major stop for the Pheobe Snow
and Lake Cities long distance trains.
Wharton is an industrial center with a prototypical track arrangement
serving several industries. The Wharton Drill serves these industries.
There are connections to the Morristown and Erie, Central Railroad of
New Jersey (two locations), Wharton and Northern and Mount Hope Mineral
Railroad. These interchanges also provide for significant amounts of
traffic.
The layout occupies about half of a 24 x 42 foot basement (with more
planned). There is a mainline run of about 100 feet. The minimum radius
is 30 inches with #6 and #8 turnouts (except for #4’s in the yard and
industrial sidings. The layout is basically level, with a nominal track
elevation of 48 inches. Conventional construction methods were used—the
roadbed is ¾ inch plywood supporting ½ inch homosote. Scenery, which is
more than 75 percent complete, is largely Hydrocal hard shell and
Scultamold over a web of cardboard. Trees range from lichen to
polyfiber puff balls to Super Trees (you can tell how long it has been
since the scenery was installed by the type of tree). Track is mostly
code 70 Micro-Engineering, with some older Shinohara turnouts. Tortoise
machines power most turnouts. The staging yard uses Atlas Code 83 track
and turnouts, with a few curved Peco’s. The backdrop is painted 1/8
inch Masonite.
Radio Digitrax is used for the command system to allow walkaround
operations. Operating sessions can accommodate 4-5 people using car
cards and waybills for freight car forwarding and there is extensive
through and commuter service. Through freights are about 12 cars and
way freights about 8 cars. There is also an (anachronistic) trolley
line modeling the Morris County Central.


Jalbum
8.2



















































